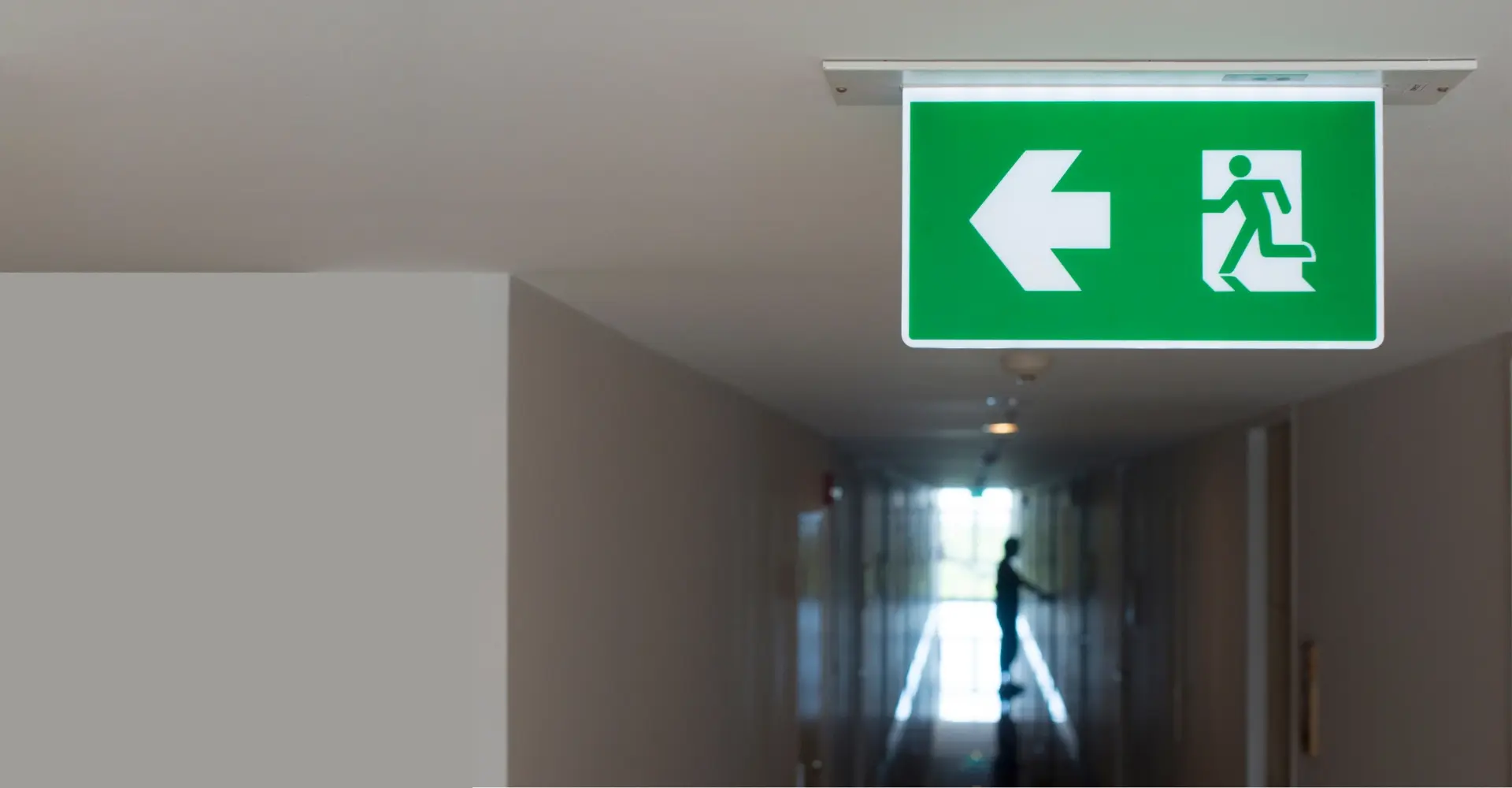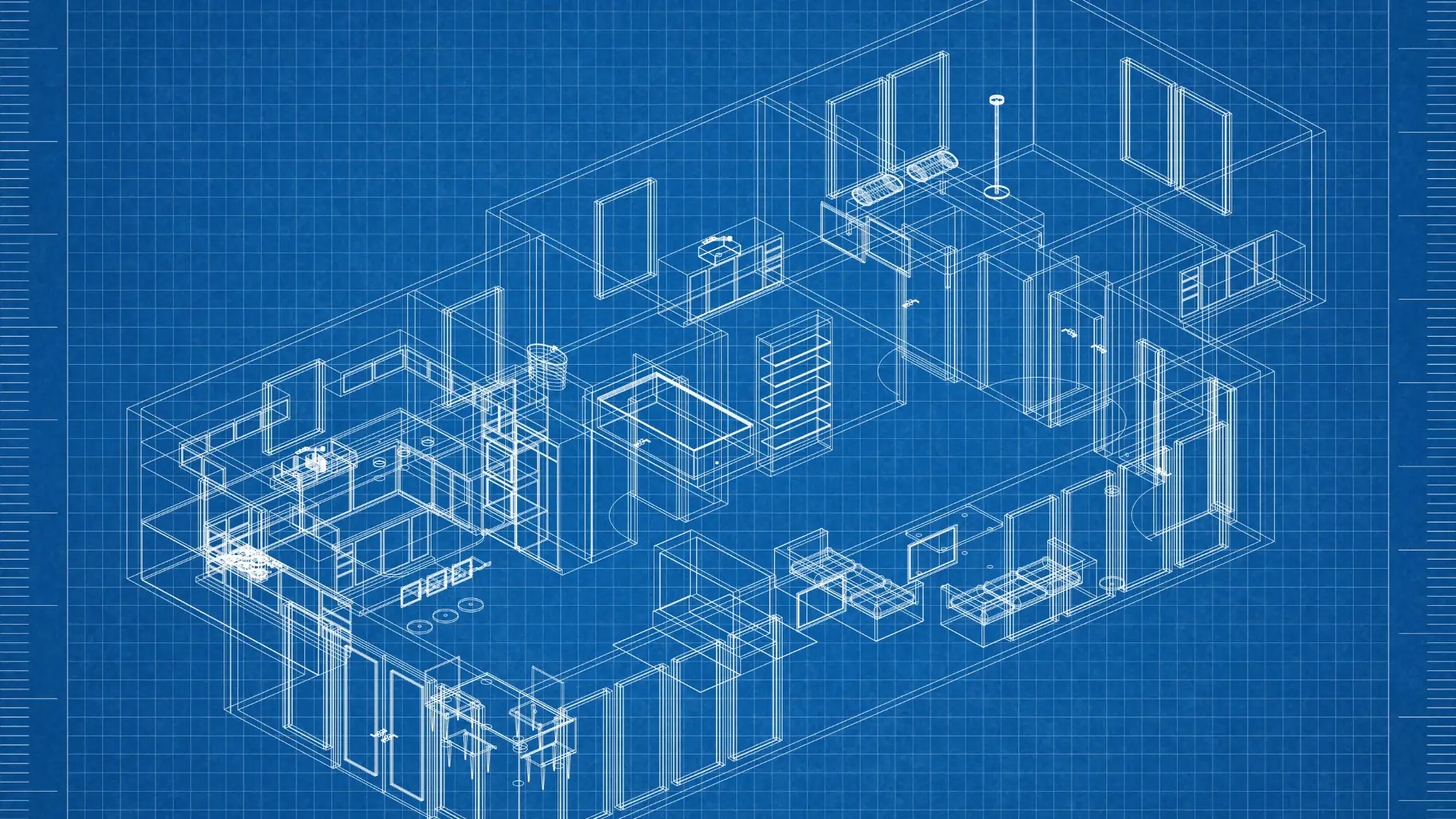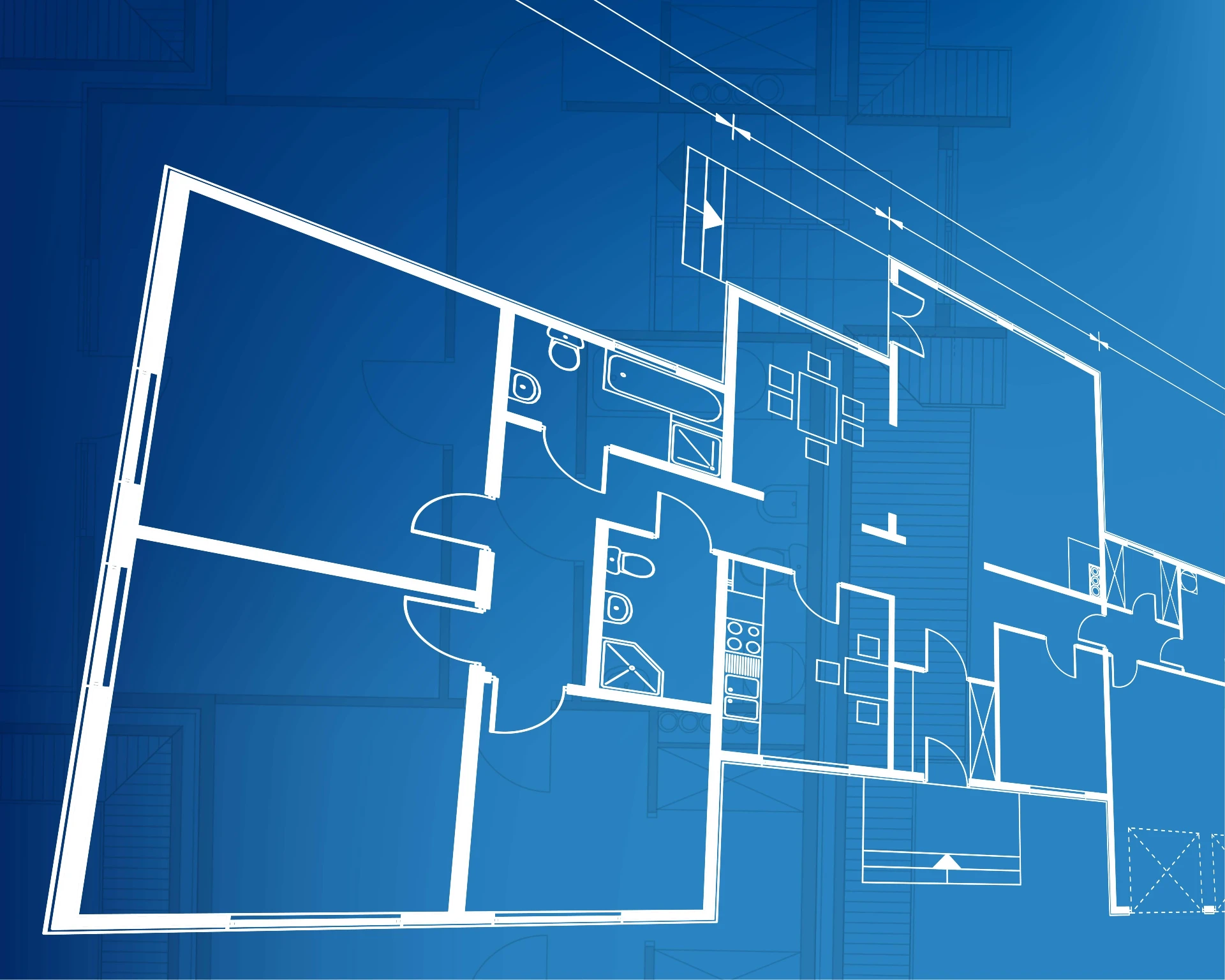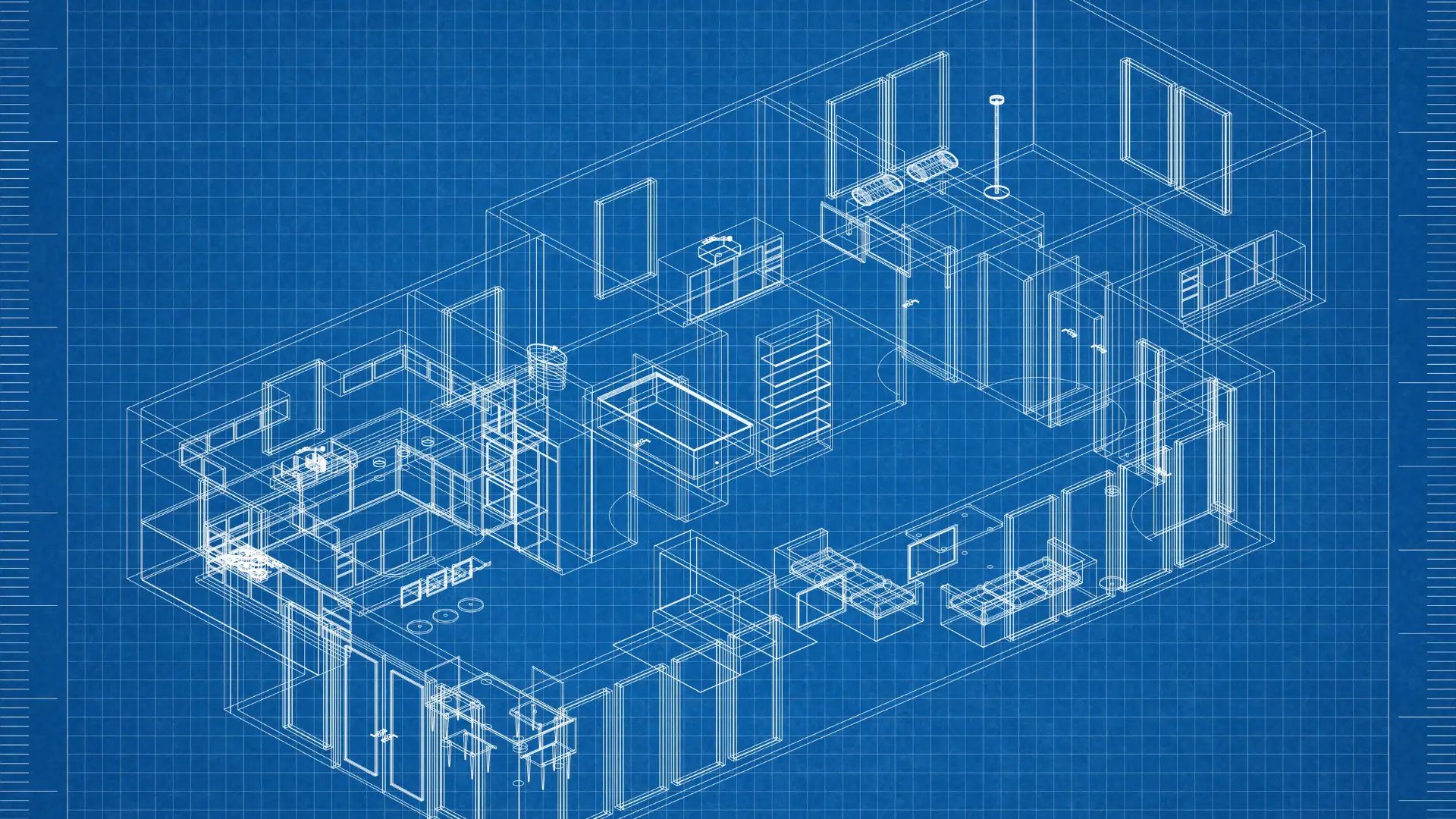
Compartmentation Surveys and
Sample Surveys
Regardless of whether it's a new construction, an existing building, housing, hospital, or government premises, all occupied buildings must ensure they have sufficient fire compartments. Fire compartmentation plays a crucial role in preventing fire spread in buildings.








Are you confident your building’s compartmentation is breach-free, sealed, and fire-resistant?
To ensure compliance with the Regulatory Reform (Fire Safety) Order 2005, your fire compartmentation must be adequate to prevent spread of fire and smoke. This means all compartment walls, floors, ceilings, and doors must be adequately constructed and fire-resistant in order to prevent the spread of smoke and fire from one compartment to another. Fire resistant construction and fire-stopping can often be breached as a result of building movement, service and utility installation, or building works.
Our variety of Compartmentation Survey options are designed to assess your compartmentation in accordance with relevant British Standards, Approved Document B of the Building Regulations, and site-specific fire strategy information to ensure all action has been taken to contain fire and keep your tenants safe. We offer surveys tailored to each building and each organisation’s specific requirements, giving you the assurance that your building is fire-safe, no matter the size or complexity.
£657,074
According to the Fire Protection Association, a fire can cause significant damage, averaging £657,074 per incident to both structure and contents.
60%
The London Fire Brigade estimate nearly 60% of businesses never recover after a fire.
28 days
Upon receiving an Enforcement Notice from a fire and rescue service, you have 28 days to address the identified issues outlined in the notice.
Explore our Fire Compartmentation Services
 Compartmentation Surveys
Compartmentation Surveys
Assessing and capturing the defects found in fire rated compartments of your buildings, which are normally related to floors, walls, ceilings, doors, windows and services passing from one compartment to another.
Find out more
 Compartmentation Sample Surveys
Compartmentation Sample Surveys
Developed by our fire safety experts to address the need for prompt actionable insights following a FRA, a Compartmentation Sample Survey strategically surveys sample areas of a building to provide a holistic view of fire risk, without the need for exhaustive access.
Find out more
 Bespoke Compartmentation Survey
Bespoke Compartmentation Survey
An inspection of specific compartmentation issues in each building, for example, the soil stack, riser, and roof space inspection, with recommended actions provided.
 Intrusive Compartmentation Survey
Intrusive Compartmentation Survey
An inspection of compartmentation measures within enclosures, above plasterboard ceiling coverings, and around door frames, with recommended actions provided. This survey does not include our External Wall Inspections.
 Post-installation Survey
Post-installation Survey
An assessment of the areas of installation after a third-party company has carried out remedial actions identified by the initial Compartmentation Survey. Providing assurance that the work has been carried out correctly and all issues have been addressed.
Get in touch today and we can discuss how we can assist you with fire compartmentation.
Compartmentation Surveys
A Full Compartmentation Survey is the most comprehensive and identifies and lists all compartmentation defects across the building. Depending on the requirements of your building, it will include:
- All areas of the building, including walls, floors, and fire doors.
- Assesses existing fire compartmentation, fire compartment lines, and structural steelwork within the fire compartment.
- Investigates all fire seals applied to service penetrations.
- Records the positioning and fixing method of fire dampers, including within ducts passing through designated fire compartment lines.
- Evaluates the materials and methods used to construct any dry-lined walls that form part of the fire compartmentation.
- Identifies any specific issues relating to the ability to reinstate fire compartmentation.
.png?width=1920&height=1080&name=apartment%20building%20(2).png)
From this survey, you will gain:
- A risk rating for your building based on survey findings.
- A report of the data collected alongside a draft schedule of remedial actions and outlined costs.
- Updated CAD drawings showing the locations of the firewalls.
- An assessment of noted firewalls, their location, and classification in relation to a provided Fire Risk Assessment (FRA). For example, information on any missing or wrongly classified walls.
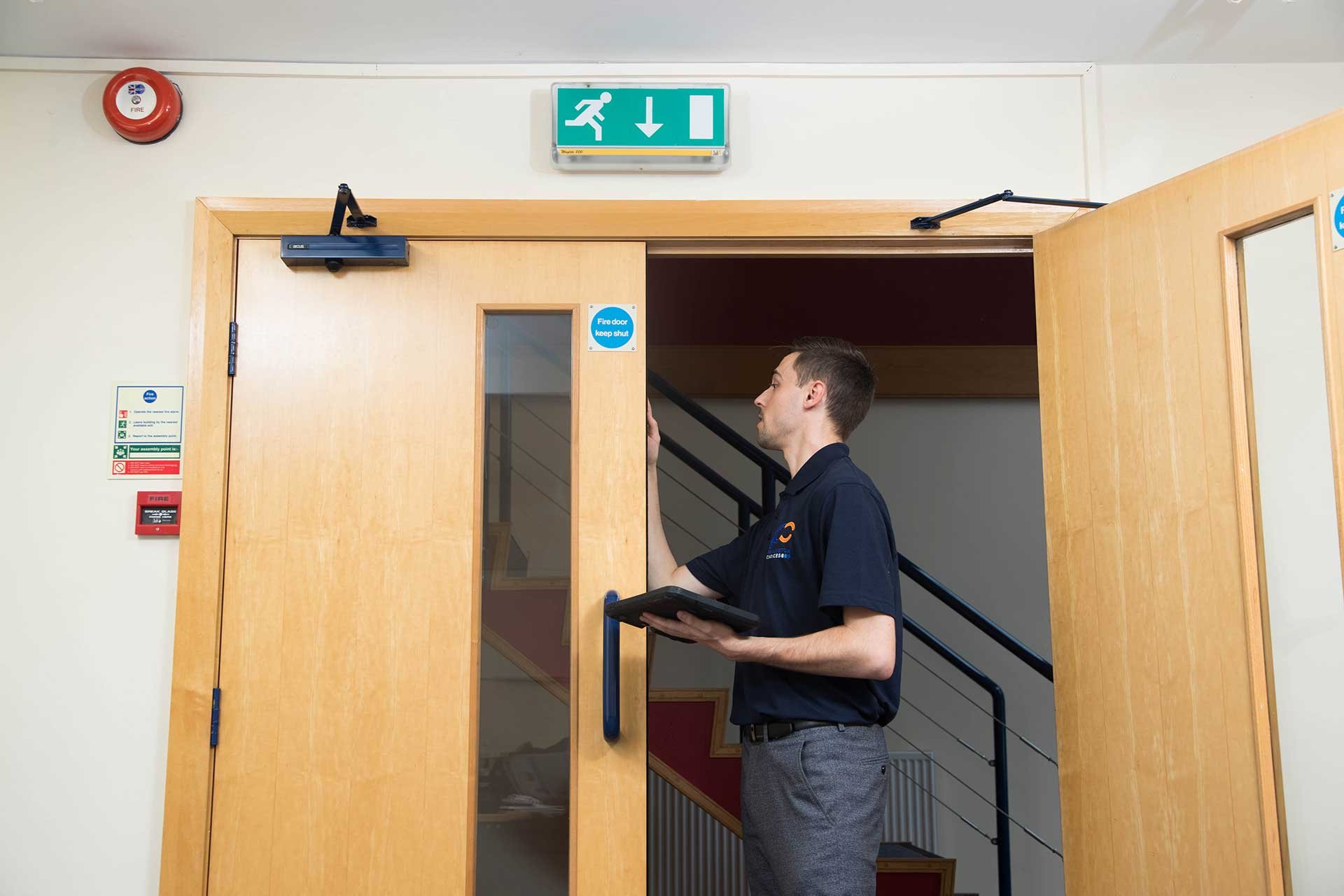
Compartmentation
Sample Surveys
Due to full Compartmentation Surveys only being required for large, complex buildings, a Compartmentation Sample Survey could be more suitable for your organisation.
- Based on a minimum of 10 buildings.
- Surveys sample areas of each building (including samples of doors), to provide a general overview of compartment defects that are representative of all buildings.
- Includes recommended actions.
- Provides a risk rating for the buildings based on survey findings.
- Significantly quicker and more cost-effective than a full Compartmentation Survey.

Why Pennington Choices?
- Qualified team of experienced fire surveyors accredited by RICS
- We are part of a number of frameworks and DPS across the housing sector and local authorities throughout the UK
- Competent service excellence from a values-driven organisation
Fire Compartmentation FAQs
What is a Fire Compartmentation Survey?
Fire Compartmentation involves dividing a room, space, or storey of a building into fire-resistant compartments. This is achieved through the implementation and maintenance of fire-resisting floors and walls. Any openings or penetrations in the floors or walls, such as doors, windows, or service penetrations, must be installed and maintained to ensure the wall or floor remains fully sealed. A Compartmentation Survey assesses the condition of these elements of construction in providing fire-resisting compartmentation and identifies any subsequent defects.
Is compartmentation a legal requirement?
Yes. To meet the legal requirements of the Regulatory Reform (Fire Safety) Order 2005, building owners and occupiers must ensure that the fire compartmentation in their buildings is robust and adequately managed and maintained, where required by building regulations or Fire Risk Assessment (FRA).
When is a Fire Compartmentation Survey needed?
Currently, there is no legal requirement specifying how often a Fire Compartmentation Survey should be conducted. Compartmentation should be reviewed as part of a regular Fire Risk Assessment (FRA) review process. If issues with compartmentation are raised in the FRA, particularly in hard-to-access areas, then a Compartmentation Survey is crucial to provide a comprehensive assessment. Compartmentation Surveys are also essential when serious defects are identified in either the common parts or inside the flats, as these cannot be accurately investigated during the FRA.
What does a Fire Compartmentation Survey involve?
Our Compartmentation Survey options are based on your needs and tailored to each of your buildings. As we don’t undertake remedial works following the Compartmentation Survey, you can be confident that our advice is impartial and reliable to avoid any unnecessary costs. Each survey is meticulously designed to assess various aspects, helping you select the most suitable choice for your organisation.
-
Services
-
Consultancy
Supporting housing providers to drive positive change, develop effective strategies and help keep your residents safe.
-
Project Management and Cost Consultancy
Providing professional support through efficient delivery, added value, effective partnership, and innovative solutions.
-
Stock Condition Surveys
Helping you understand the condition of your assets. With our comprehensive services, clients can plan future investments effectively.
-
Asbestos Management
UKAS accredited, offering a wide range of asbestos inspection and testing services, delivered nationwide by highly qualified and experienced staff.
-
Fire Safety
Driving service excellence supporting you to survey and investigate your Fire Safety needs, helping you to get safety right, first time, every time.
-
Training Courses
Manage compliance, inform your teams, and change behaviour. Our wide-ranging training courses are engaging and accessible.
-
Retrofit & Energy Services
Helping you achieve safer, greener homes by meeting your Net Zero and Low Carbon targets.
-
Damp and Mould Services
Helping you ensure your properties are keeping people safe from health hazards through identifying the existence of damp and mould.
-
Technical Auditing
Keep your buildings safe by going above industry standards across all five key areas of compliance.
-
-
Resources
-
Blogs
Discover our latest blogs to find out everything you need to know on industry news. Including guidance on building and fire safety, damp and mould, and consumer regulation.
-
Webinars
Access our recent webinars, where we alongside guest speakers including; the Building Safety Regulator and Regulator of Social Housing, discuss the latest topics and sector priorities.
-
Downloads
Get lots of tips and advice from our selection of checklists, guides, and self-assessments.
-
Podcasts - Ask the Experts
Your go-to podcast for expert insight into industry updates, hosted by a team of in-house experts and featuring industry specialists.
-
-
Why Us?
-
About us
Our company brand is an integral part of how and why we do what we do. Learn more about us.
-
Meet our team
Meet our expert directors and service heads at Pennington Choices, leading in property consultancy, surveying, and project management.
-
Social Value and Responsibility
Creating social value, fulfilling our responsibility to support our communities, and making a meaningful difference.
-
- Frameworks
- Case Studies
- Careers
Fire Safety Accreditations and Memberships




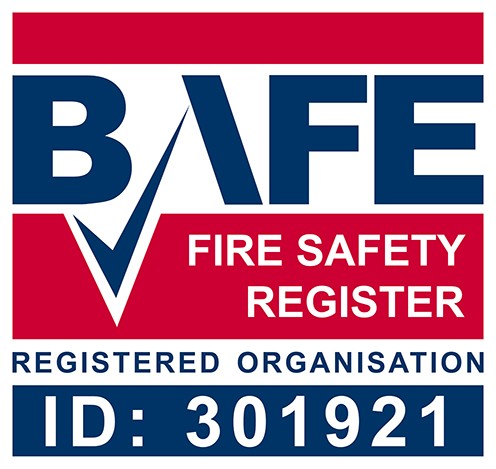


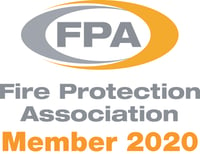




Get in touch
If you need help navigating any area of fire safety, including fire compartmentation and which survey will best suit your organisation, our team of fire safety experts are on hand to provide you with all the information you need.


